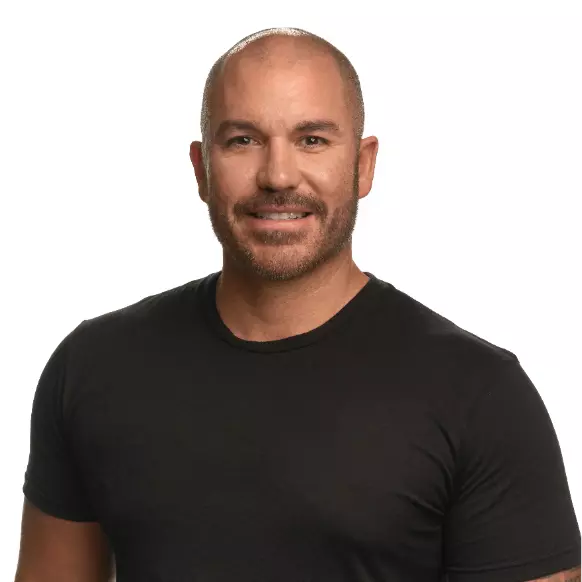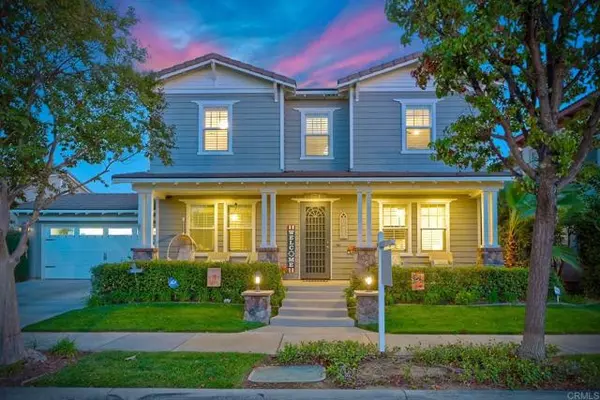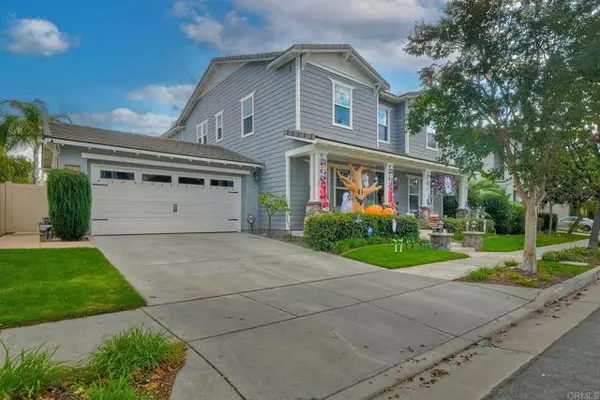Exquisite Luxury Living in Harveston, Temecula Welcome to unparalleled elegance in the prestigious Harveston community of Temecula, California. This magnificent 4-bedroom, 4-bathroom residence spans 3,675 square feet, making it the largest and most luxurious home in the development. Built in 2006 and thoughtfully upgraded, this two-story masterpiece blends modern sophistication with family warmth. A custom front porch with stately pillars and ambient LED lighting greets you. Inside, soaring 9-foot ceilings on both levels (a rare feature in this community) and expansive, naturally lit interiors await. Freshly painted walls, rich laminate wood floors, elegant crown molding, and wood shutters on 38 rescreened windows enhance the home's charm. The recently remodeled gourmet kitchen boasts top-of-the-line new appliances, pull-out drawers in custom cabinets, and new LED lighting. Adjacent are the upgraded pantry and laundry room. The open-concept design connects the kitchen to a spacious family room with a built-in entertainment system and cozy gas fireplace. A formal dining area awaits special occasions. Upstairs, retreat to the luxurious master suite featuring a huge walk-in closet and custom storage with chic barn doors. The master bathroom offers upscale finishes and new LED lighting. Additional living spaces include a downstairs guest bedroom with full bathroom, an upstairs office perfect for remote work, a large bonus room complete with a pool table, and a downstairs den. Step outside to your resort-style backyard--a private oasis designed for relaxation and entertainment. Enjoy the cocktail swimming pool and jacuzzi with an integrated firepit, custom lighting, pavers, a charming gazebo, and a built-in BBQ island. The 6,098 square foot lot includes six fruit trees--lemon, white nectarine, plum, and fig--offering delightful homegrown produce. Modern conveniences abound with 20 solar panels under a transferable lease, generating 11,000 kilowatts per year at a fixed rate of $149 per month, ensuring energy savings. A whole-house fan and water filtration system enhance comfort. The three-car tandem garage features new door springs, a quiet opener, ample storage with cabinets and overhead units, and an RV 30amp hookup. Located within the highly sought-after Harveston community, HOA dues of $133 per month provide access to exceptional amenities: a sparkling pool with a new $500,000 splash zone for children, cabanas, umbrellas, spa, community clubhouse, barbecue and picnic areas, biking and hiking trails, jogging track, playgrounds, and serene sidewalks. The picturesque lake offers paddle boats and fishing, enhancing the outdoor experience. Minutes from shopping centers, gourmet restaurants, and Temecula's renowned wineries, with easy access to major highways to San Diego and Los Angeles. Families will appreciate the excellent schools within the Riverside County district. This meticulously maintained property offers more than a home--it's an upgraded lifestyle. Don't miss this rare opportunity to own a piece of paradise in Harveston. Schedule your private tour today and experience the unparalleled luxury and charm of this magnificent home. Your dream lifestyle awaits.





