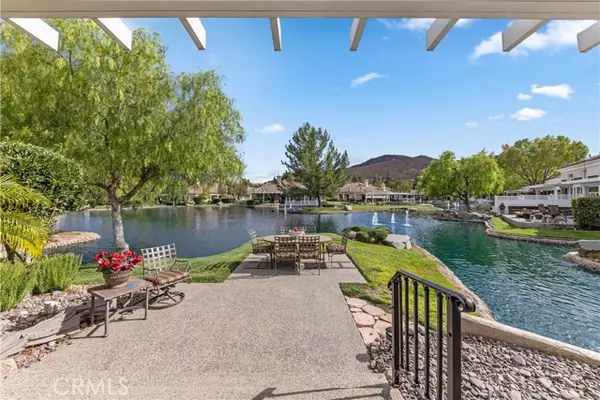See all 72 photos
Listed by Elizabeth A-H Jones • KW Temecula
$760,000
Est. payment /mo
2 BD
4 BA
1,816 SqFt
New
38684 Bears Paw Drive Murrieta, CA 92562
UPDATED:
11/24/2024 08:12 AM
Key Details
Property Type Single Family Home
Listing Status Active
Purchase Type For Sale
Square Footage 1,816 sqft
Price per Sqft $418
MLS Listing ID SW-24224474
Bedrooms 2
Full Baths 3
Half Baths 1
HOA Fees $569/mo
Year Built 1990
Property Description
Fresh and beautifully upgraded 1,816 sq ft single story townhome. This 2-bedroom+office, 3.5-bath home offers luxurious lakefront living in Bear Creek's premier townhomes, with views of the charming lake in Country Club Villas. Its large, oversized windows fill the home with lots of natural light and lake-views from multiple rooms. The contemporary kitchen boasts granite countertops, vinyl floors, new appliances, and a stylish two-way fireplace that seamlessly connects to the living room, creating a warm, inviting space. The expansive living area also includes a bright atrium, adding to the open, airy feel of the home. The primary suite has a bath with a double-sided vanity, enhancing both style and convenience. Outside, an Alumawood patio cover provides the perfect spot to relax and soak in the scenery. Enjoy morning coffee lakeside or a cocktail with friends and neighbors at sunset. Oversized 2.5 car garage. Charming leaded glass double door entry. Bear Creek offers 24-hour gated security, tennis, pickle ball, fitness center and award winning golf course. A beautiful lifestyle to consider. Opportunity is knocking.
Location
State CA
County Riverside
Interior
Interior Features Ceiling Fan(s), Laminate Counters, Open Floorplan, Recessed Lighting, Tile Counters
Heating Central
Cooling Central Air
Flooring Vinyl, Carpet, Tile
Fireplaces Type Family Room, Kitchen
Laundry Individual Room
Exterior
Garage Spaces 2.0
Pool Association
Community Features Foothills, Golf, Gutters, Storm Drains, Street Lights, Suburban
View Y/N Yes
View Lake
Building
Lot Description Sprinklers, Front Yard, Landscaped, Sprinkler System, Yard, Back Yard
Sewer Public Sewer
GET MORE INFORMATION




